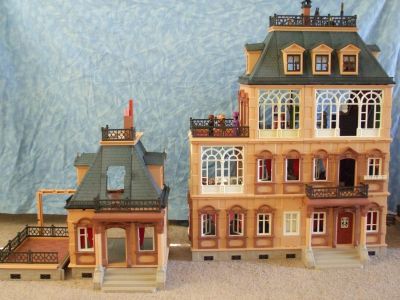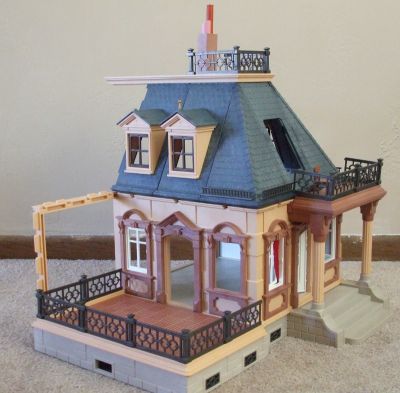Joe,
Lisa is the interior designer, I am just the architect. I passed on your compliment on the Seuss-ian bunks. Thanks.
Toyologist,
The guest cottage is still a Work In Progress, actually. Here you can see the idea, though.

I need permission to cut 6 pieces before it's complete.

If granted, I will cut:
*The small section from the back frame. (Seen extending into the porch area.)
*1/3 of the roof top away. (Seen sticking behind cottage.)
* Both inner-most pieces of balcony railing to fit the sloped roof.
* The front dormer window, to create a doorway.
* The porch base plate to fit an outside wall.
These should be fairly straightforward, once Lisa decides chopping PM pieces is OK.
The tricky part will be creating a vertical doorway from the attic... Still not sure how to pull that off. I think an angled door (like old-timey cellar doors) on an attic would look wrong, no?
Our wish was to use most of the extra parts from the second 5300 and still have a building with a unique footprint.